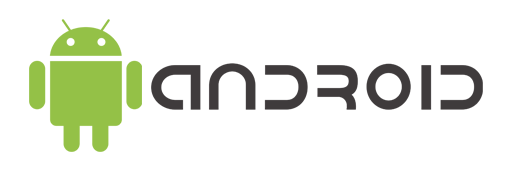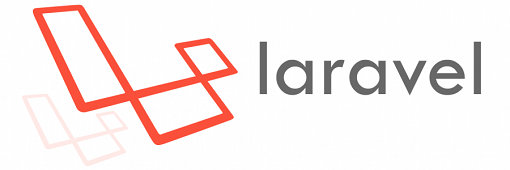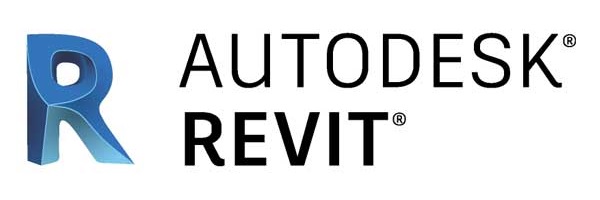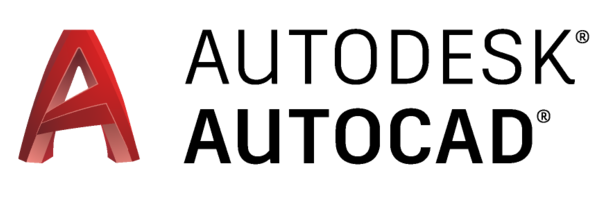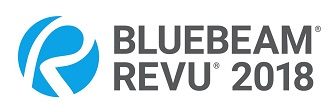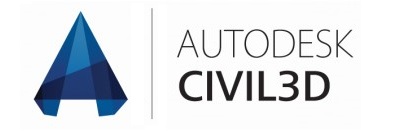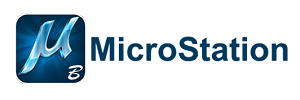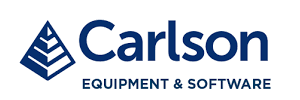The Customer
USA based architectural firm, looking to develop an existing residential site and requiring a detailed, accurate land survey to help inform their decisions.
Challenge
A topographic, contour, and boundary survey was required, along with a 3D model of the existing buildings and its features. They also required:
-
Highly detailed data to inform business decisions
-
Fast turnaround of accurate information
-
Multiple survey techniques for maximum data collection
Solution
Pairing cutting-edge technology with traditional topographic survey methods led to the creation of a highly accurate and detailed picture of the land and its features. Terrestrial laser scanning from the ground allowed us to create a point cloud of the existing buildings, and a survey via UAV drone helped to map the roof of the building to deliver a completely thorough perspective.
Result
Client was very happy with STEPRON Technologies’ team as our 3D models helped them visualize their land and develop the site, including planning, concepts and detailed design.


