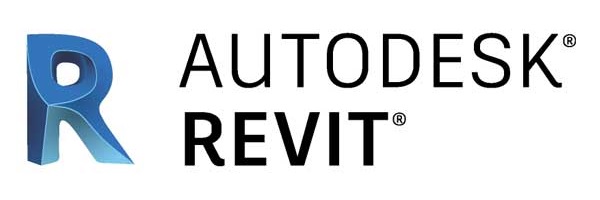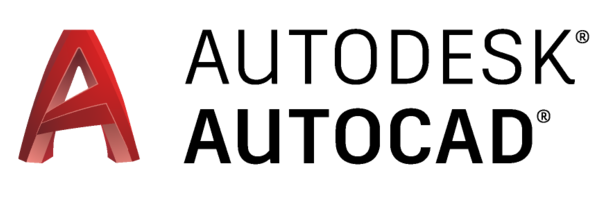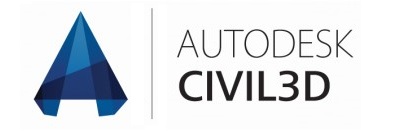The Customer
A North American construction consulting services firm that specializes in project management for its property clients approached us looking for a vendor who had prior experience in handling American construction drawing projects, was familiar with the rules and regulations, and could leverage the latest CAD software to create a variety of construction drawings.
Challenge
The key challenge faced by our engineers during the course of the project was to familiarize themselves with the construction codes of the many states and counties in the US to ensure drawings met all the requirements. Another challenge was the extensive details required for each of the CAD drawings, each building having its own minute details, and each of these details needing to be accounted for within the CAD design. Ensuring all of the details pertaining to each building were appropriately addressed would prove to be a significant undertaking.
Solution
-
We provided pre-engagement training to our professionals to familiarize them with the client's requirements and construction codes.
-
They were guided by a senior professional who monitored the overall quality of the construction drawings as well as compliance to USA codes.
-
We employed high-performance computer systems with the latest version of AutoCAD software.
Result
Client was so pleased with the STEPRON team that they outsourced more work to our engineers right away.



















