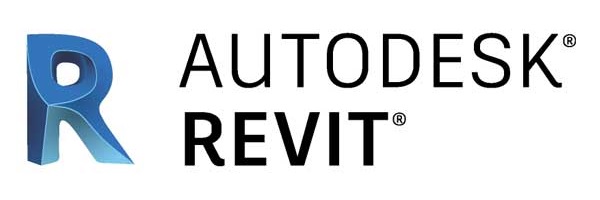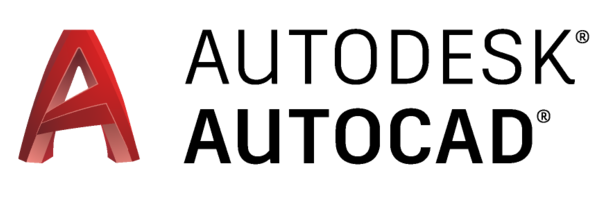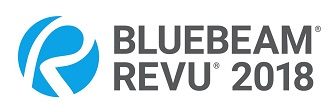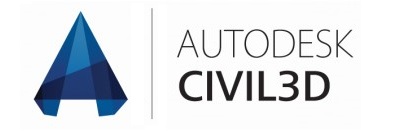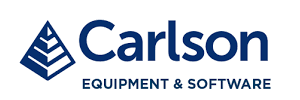The Customer
Based in USA, the client is a well-known name in the field of advanced Construction & MEP technologies, offering distinct engineering & construction specialties and delivering fully integrated, large value and highly sophisticated projects. They are quality-focused and are market leaders in their core business segments, with an eye on energy conservation and sustainability.
Challenge
Client needed engineering drawing support for BIM modeling of a science park building design, and wanted a partner with relevant BIM experience to produce detailed and highly accurate drawings that matched their requirements. There were many challenges, including working with various MEP service providers and meeting the need for zero-delay service with respect to drawing modifications in the BIM environment.
Solution
It took around 45 working days to understand and prepare a BIM Model of the science park building design. Our team understood the importance of this task and provided error-free MEP drawings. The number of revisions was relatively reduced by our BIM experts and the project was delivered on time. For this project, we used various software including Revit, Navisworks & Autocad.
Result
Client was fully satisfied with the insight-rich models we provided with a short turnaround. Our planning and execution helped the client to achieve significant savings in cost and time.











