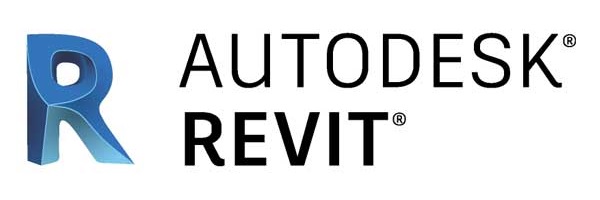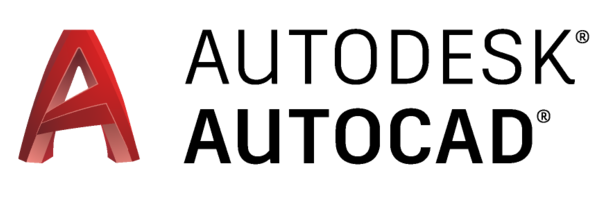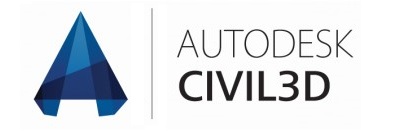The Customer
Provider of commercial, industrial and maintenance products and services in the architectural and construction industry, based in the USA; requiring architectural design and engineering support services.
Challenge
This client approached STEPRON with their goal of creating architectural plans based on their field research. They requested us to design the architectural plans and elevations as per photos and site map, also providing us the expected size, roof height, elevation recording, and site location. The main challenge for us was to work on drafting and detailing, and deliver plans within a tight deadline.
Solution
STEPRON assembled a professional team of drafters and quality control experts, and the team came to the conclusion that each architectural plan would take 12 hours to complete. We used a limited input of AutoCAD files and Map PDF to visualize the plan.
After receiving drawings of the roof elevation, plan view, section details and wall thickness, site survey and property data, we started the project and leveraged AutoCAD to plan the draft. The team went through the client provided drawings and developed the elevation, conducted a thorough quality review and sent draft documents to the client for evaluation. The client suggested some changes, which the team incorporated before sending final documents.
Result
Our architectural drafting and detailing services helped our client to draft accurate plans as per their requirements. Given the time constraints and the heavy workload, they were very satisfied.



















